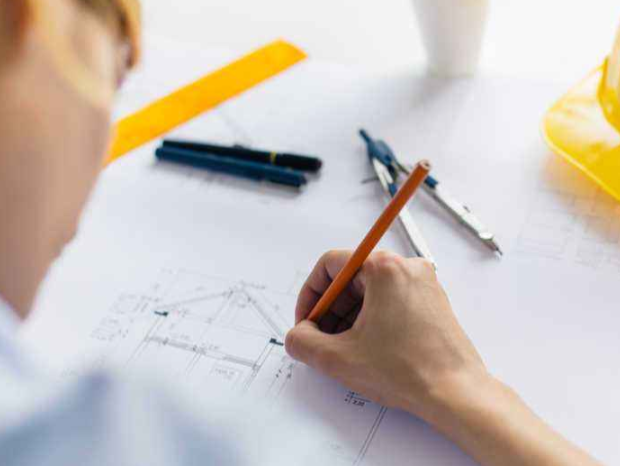Architectural drawing translation-Architectural drawings are orthographic projections that project different sides of the building onto the vertical projection surface. The cross-sectional view of the building is based on the cutting position and projection direction shown in the floor plan of the building, and it is assumed that an orthographic view of the building is cut on the vertical cutting plane. The floor plan of the building is a horizontal cross-sectional view assuming that the upper part of the house is cut off horizontally above the window edge, and the rest is orthogonally projected. Construction drawings for construction projects are referred to as "construction drawings", which are drawings that indicate the overall layout of the project, the external shape of the building, the internal layout, structure, interior and exterior decoration, material practices, equipment, and construction requirements.

Architectural Drawing Translation-Architectural drawings mainly express the appearance of the building, reflecting the form and position of roofs, doors and windows, balconies, awnings, stairs, etc., the height of each part of the building in the vertical direction, the artistic modeling effect of the building, and the external decoration practices. According to the complexity of the building type, the number of building facades is also different. Generally divided into front elevation, back elevation, and side elevation, but according to the different orientation of the building, it is divided into south elevation, north elevation, east elevation, and west elevation. It is also possible to name elevations with axis numbers. This is especially suitable for buildings with complex plane shapes. During construction, the building facade is mainly used as the basis for the outer packaging of the building.
Drawing is an important pillar industry for China’s economic external development. After China’s accession to the WTO, the drawing industry and international exchanges have become more frequent, and the demand for translation has also increased. Architectural drawing translation is one of the most important reference standards for designers and technicians in construction, and the requirements for the professionalism and accuracy of drawings are very high. According to the professional content and role, it generally includes design basis, design standards and construction requirements. Based on the scientificity and rigor of engineering drawing.
Architectural drawing translation-Artlangs Translation Company serves customers covering many industries, including biomedicine, chemical industry, medicine, electromechanical, automotive, aviation, shipping, fashion, construction, law, IT, finance, etc.; the company has become nearly a hundred in the world Translation service provider for Fortune 500 companies.
—— Finish ——










